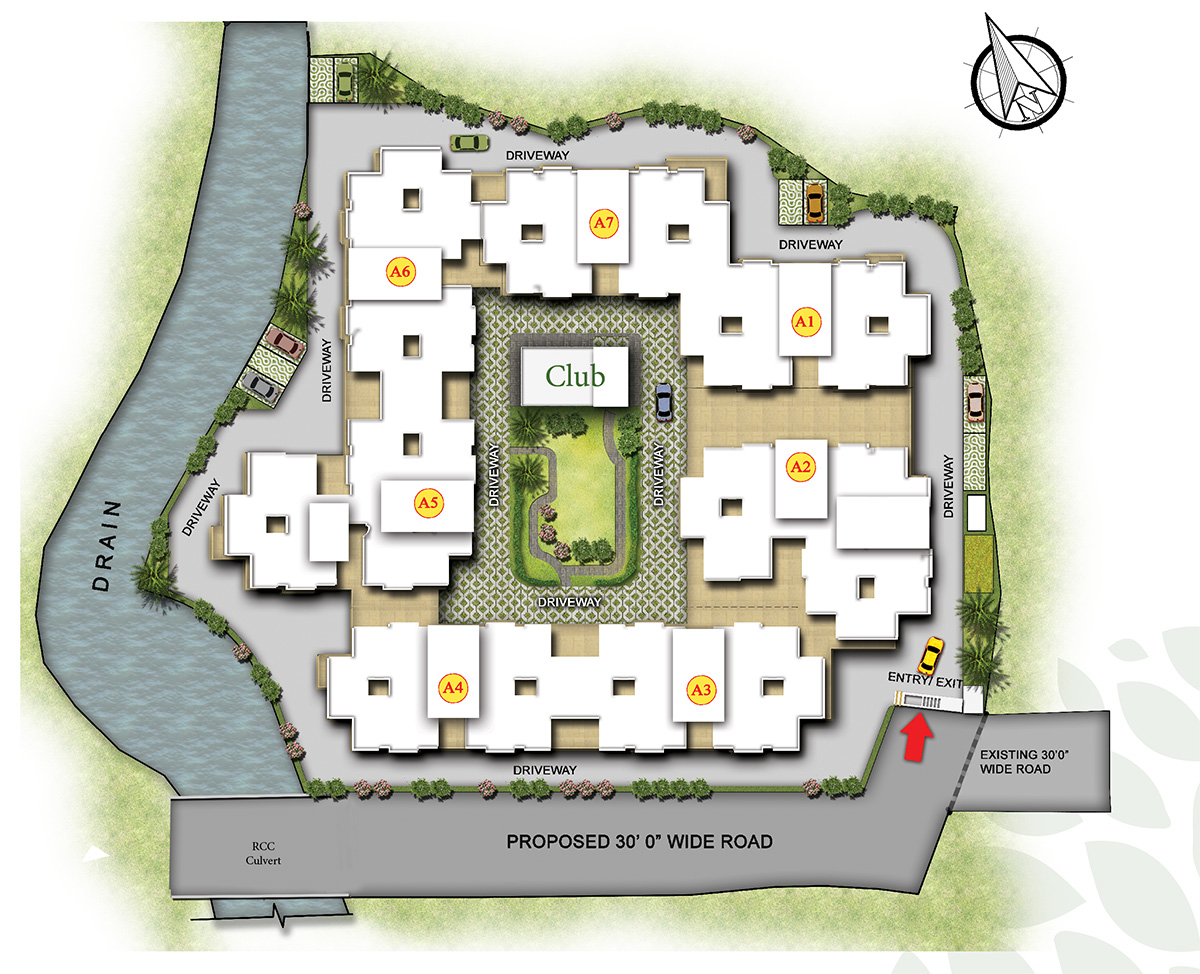Welcome to Bhubaneswar, the capital city of Orissa, the smartest in the country is acclaimed to be the safest & most economical State capital with pollution free environment & quality residential, educational, healthcare & recreational facilities.
KHANDAGIRI to KHURDA known as South City corridor, an innovative urban development Initiative by Govt. of Odisha, providing high quality living & working environments for nurturing world class educational Institution & Enterprises. A habitat amidst the South corridor covered in landscaped environment with lush greenery & abundant open spaces offering unique ambience that would seamlessly Integrate work, home, play & rejuvenation.
Economist predict a five fold increase in prices in the upcoming South Corridor areas of BHUBANESWAR surrounded by World class Institutions, Hospital & thus propensity to have a HOME by buyers for healthy life style.
The affordable housing project, ASHRAY VIHAR in Gadagasara-Mz., near Madanpur Village under Jatni Tahsil, BDA, Bhubaneswar is a befitting approach by Sri Jagannath Promoters & Builders Pvt. Ltd. for providing, quality residential 2bhk apartments at an affordable price under the GoI benefit scheme. A place you will love the most.
