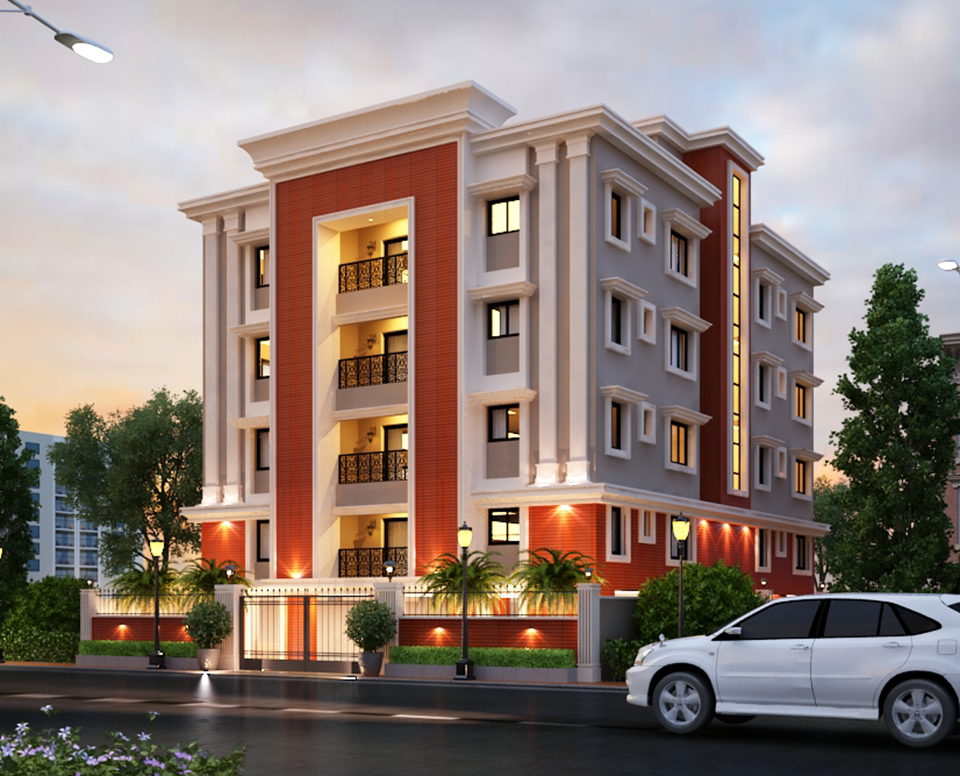
Sree Raghunath Enclave is a premier apartment project having stilt floor for parking and four upper floors with two independent units in each Floor, located at Saheed Nagar, the heart of Bhubaneswar city & a widely sought after urban area, being developed by Sri Jagannath Promoters & Builders (P) Ltd.
The residential complex contains well designed spacious eight nos. of apartments catering the basic needs for a comfortable stay and stylish look for its residents.
Top of the line fixtures & fittings are used with a elegance of interior & exterior look.
Sree Raghunath Enclave is an ideal choice for those seeing a premium living experience in the heart of Bhubaneswar.

